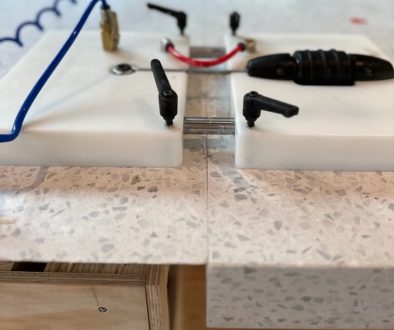Friedman House Renovation

Friedman House Architectural Significance
This project is a fluid re-working of architect Frederic Lasserr’s iconic 1955 Friedman House, which was surrounded by Cornelia Oberlander’s first landscape design in Vancouver. The heritage landscape will be retained and restored, the original house’s structure will be completely preserved, and all new spaces will be concealed below grade, tucked out of sight from the street.
Architect: D’Arcy Jones Architect
Builder: Postle Construction
White terrazzo throughout.
Although this project is not yet complete, we felt compelled to honour it with a current blog post. It has been the most challenging and rewarding project we have ever taken on. Concrete terrazzo was specified for 80% of the flooring surfaces throughout the home. The homeowner grew up with terrazzo floors, and shared our enthusiasm for the material. Victoria Stone Design provided the architect with a 5″ X 5″ sample that was the impetus of the project. There have been many challenges along the way, some of them seeming almost impossible to overcome at times. By collaborating with the contractor, Postle Construction, innovating on the fly, and calling on 25 years of experience, we have been able to deliver incredible results.

Interior and Exterior terrazzo
The white concrete terrazzo is meant to look like a seamless installation from the inside out. For the exterior a large format tile is being created out of the white terrazzo. For structural integrity the terrazzo is bonded to UHPC with 26,000 psi compressive strength, and incredible freeze thaw properties.
Grinding tolerances.
The entire house has extensive brass divider strips separating the rooms, other flooring materials, and shear walls. The brass was placed directly against the aluminum window frames, which meant that precision grinding was essential.
Brass divider strips have a 3/16″ cap that has an aluminum riser, grind to far and the aluminum is visible. For this reason, mapping the floor with depth cuts and laser levelling is critical.
This modern home does not utilize any baseboard or trim to hide unsightly gaps. This requires the terrazzo floor to be extremely flat, better than 1 mm over 3M. Tolerances this tight require new flattening techniques. To achieve these marks, the team created a depth cutting jig that was laser levelled and created router lines in the terrazzo. These marks gave the grinder / operator visual cues to know when they were close to height. Once the router cuts were removed, it was a constant game of mapping/ grinding until perfect.

Laser Levelling

Router jig

Depth cuts

Precision grinding around floor glass
One of the most challenging and consequential details of the project was installing and grinding the terrazzo around the structural floor glass. The triangulated glass panel was fitted with custom CNC brass corners which the divider strips ran into. A 1/8″ gap was left between the brass and the glass, which is to be siliconed at the project completion. The white concrete terrazzo needed to be installed nearly flush with the brass and structural glass panel. Careful grinding with sequentially lighter duty tools and diamond wheels got the job done with precision. See the youtube video below or linked here.



