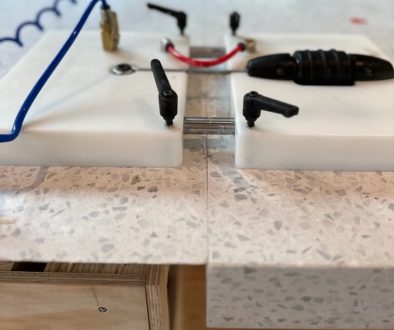Glass Terrazzo – Uplands walk
Uplands Walk, Nanaimo, BC.
The Uplands Walk Supportive Housing project is a 33 unit 25,000 square foot LEED Gold building designed by Chow Low Hammond Architects Inc. This complex will provide supportive housing to the homeless or those at risk of homelessness and is scheduled for completion fall 2014. Stone Design seeded 3 floors with amber and clear glass, it was ground to a terrazzo when cured and polished to 800 grit.
Windley Construction from Nanaimo, BC is the general contractor. Stone Design is excited to forge this new relationship.



